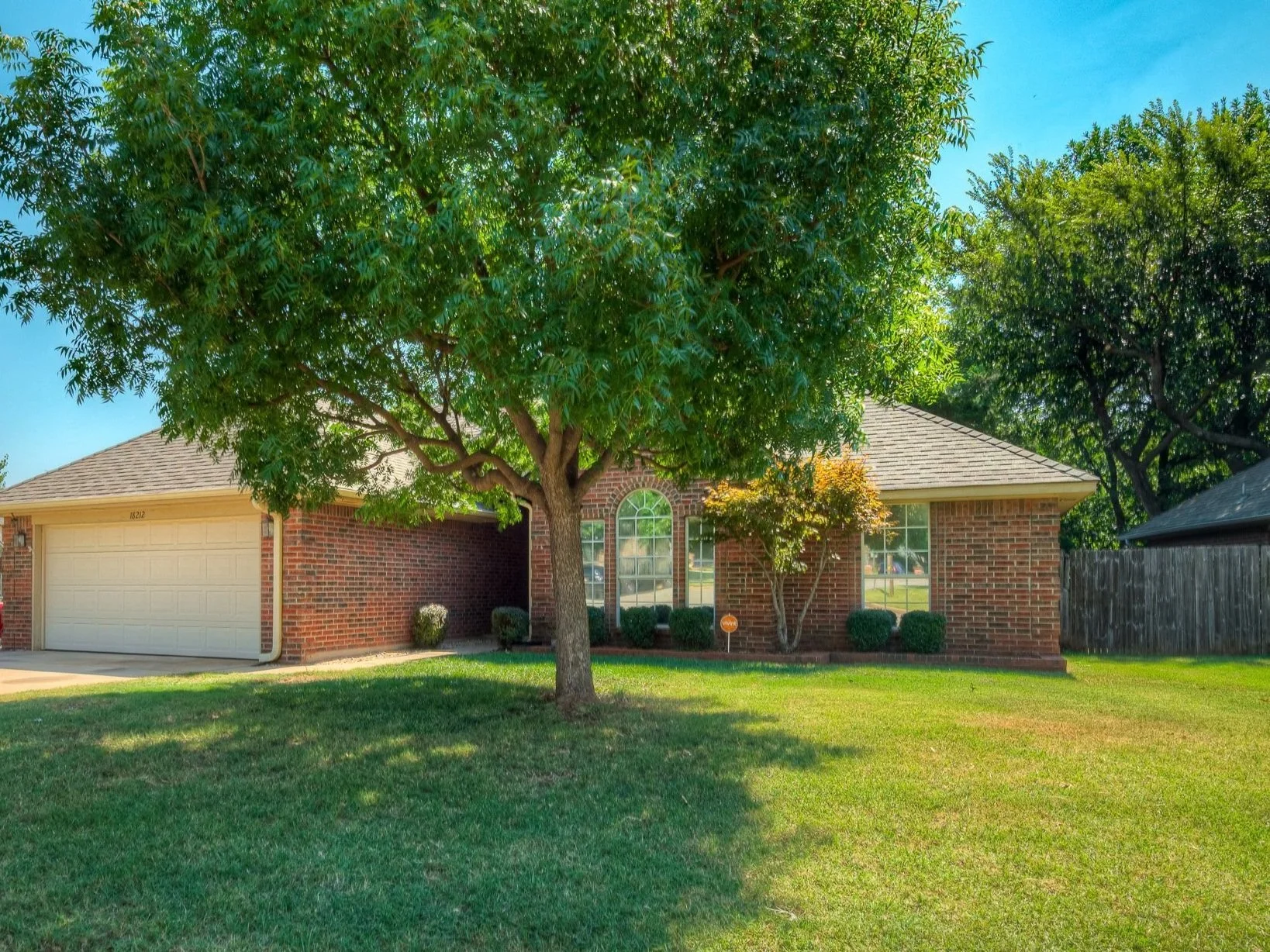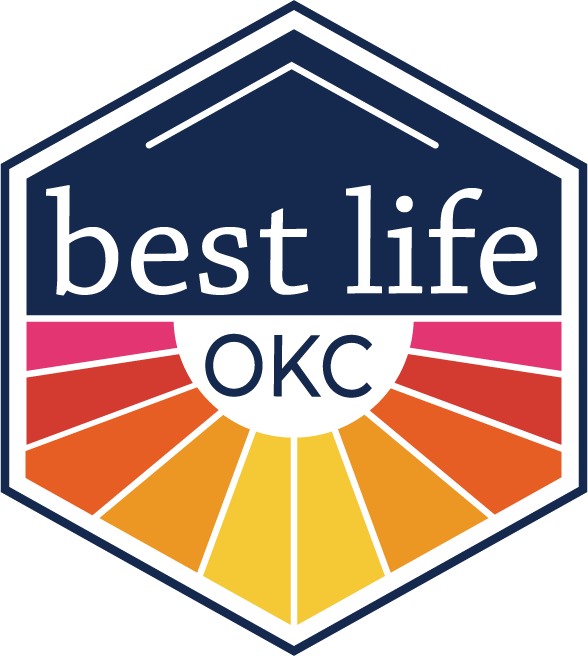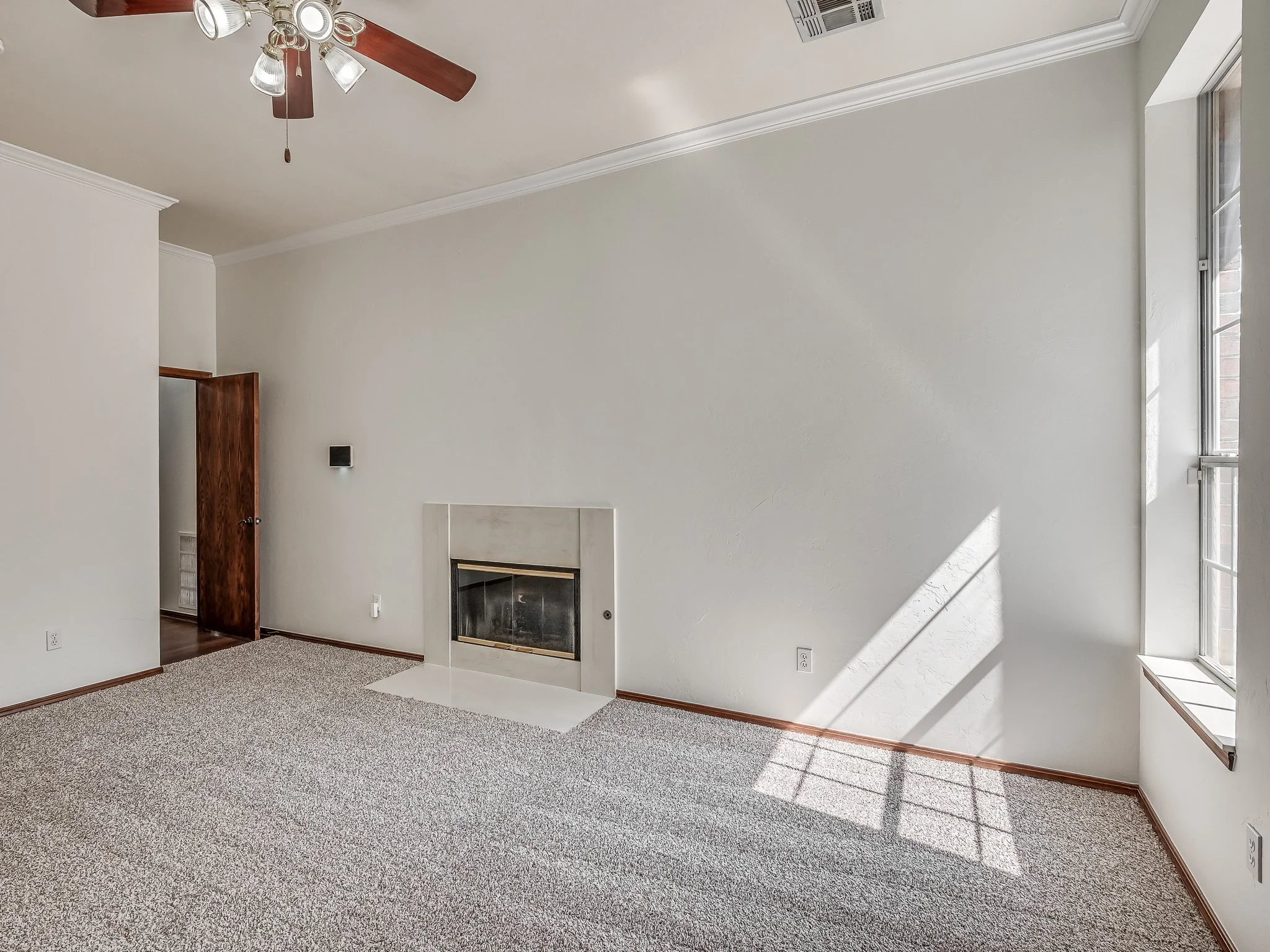
18212 Scarlet Oak Drive
18212 Scarlet Oak Drive, Edmond, OK
This charming 3-bedroom, 2-bath home in Edmond Schools blends fresh style, thoughtful updates, and a location you’ll love.
Fresh interior paint in the designer-favorite Greek Villa and brand-new carpet create a crisp, move-in-ready feel throughout, while tall ceilings and crown moulding add an open, elegant touch. The gorgeous updated primary bath is a true retreat—featuring a soaking tub, an oversized shower, and a double vanity with plenty of storage and style. The guest bath shines, too, with fabulous upgraded counters and a modern feel.
The heart of the home flows seamlessly into the outdoors, where a large, freshly stained deck—both covered and uncovered—offers the perfect space for entertaining, relaxing, or dining al fresco. Beyond the fence, mature trees create a beautiful natural backdrop and add to the home’s sense of privacy. Just a few doors down, a small neighborhood park invites relaxation and play, and you’re only minutes from Edmond’s best restaurants, shopping, and entertainment.
With its spa-like primary suite, inviting outdoor space, and unbeatable location, this home is ready for its next chapter—you!
3 Bed
2 Bath
1694 Sq Feet
Year Built 1994
1 Living Areas
1 Dining Areas
2 Car Garage
.174 Acres (MOL)
Twin Oaks









