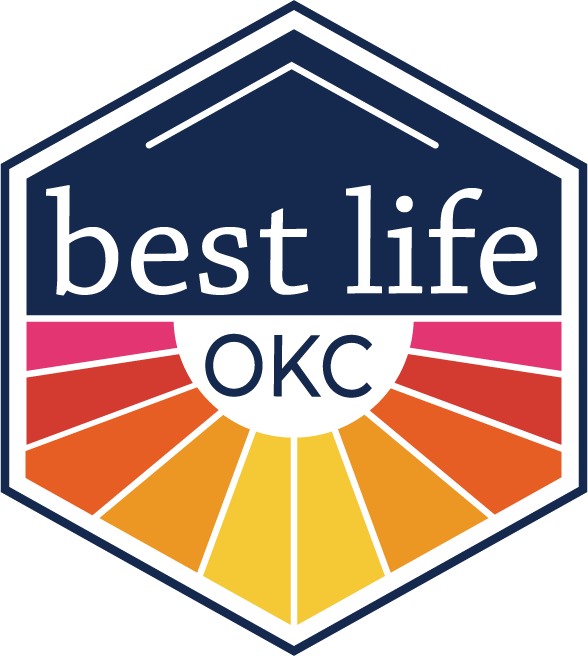
11601 Blue Sage Road
11601 Blue Sage Road, Oklahoma City, OK 73120
Charming and homey in wonderful South Quail Creek. Super active Home Owners Association with 4th of July Parades, Sunday live concerts in the park and sleigh rides in the December. Hardwood floors in the cozy living room that is open to the kitchen. Lots of countertop space for prepping meals and cabinets to keep your kitchen tidy. Could be four bedrooms and a study with closet or five bedrooms. Primary bedroom is downstairs with two walk-in closets and three generous sized bedrooms upstairs that share a bathroom. Primary bathroom has been updated with modern black tile, two sinks and a new walk-in shower. Tons of parking space for guests on your BIG circle driveway. Walking distance to Quail Creek Elementary.
5 Bed
2 1/2 Bath
2821 Sq Feet
Year Built 1971
2 Living Areas
1 Dining Areas
2 Car Garage
.298 Acres (MOL)
Quail Creek









